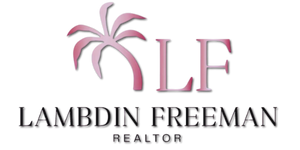31 ISLAND WAY 303CLEARWATER BEACH, FL 33767




Mortgage Calculator
Monthly Payment (Est.)
$1,277Welcome to paradise! We are pleased to offer this open-concept, 1 bedroom/1 bath + den home in Horizon House for your consideration. Horizon House is surrounded on three sides by water, located in the upscale Island Estates community, and just a short walk to Clearwater Beach! Upon entering the home, you are greeted with breathtaking, panoramic coastal views. Western facing, sunsets are a nightly treat from both the living area and bedroom! This third-floor unit was extensively remodeled in 2022. All walls have been freshly painted. Additional closets have been added in the bedroom. Custom electric, honeycomb black-out blinds with remote installed. The den holds a queen-sized Murphy bed. A frosted glass barn door allows for maximum space in the den. New ceiling fans with lights and remotes have been installed in the bedroom, den, and living room. The entire home boasts waterproof luxury vinyl plank flooring in gray tones. Recessed lighting in kitchen and living room. The kitchen boasts all new European-style, soft close cabinets and drawers in glossy white, with above and below-cabinet LED lighting. New quartz countertops hold a double-sided, under-mount sink with an push-button garbage disposal, single-lever, pull-down spray head faucet with motion sensor on/off, and soap dispenser. The backsplash is matching quartz from countertop to cabinets, so no grout lines to clean! New appliances installed in 2022 and 2023, including, microwave/convection oven, GE glass cook-top, Whirlpool dishwasher, and Samsung refrigerator with ice maker. Additionally, there is an iSpring reverse osmosis tank-less water purifier for drinking water installed under the sink, which also feeds the icemaker. The remodeled bath has fully tiled walls, quartz countertop, and newly-tiled shower with built-in seat, rain shower head and sliding/removable hand-held shower head. All bathroom hardware installed 2022. Each unit at Horizon House is assigned a storage unit on the same floor as the residence. A laundry facility is allocated to each floor and free to use. Building amenities also include a geo-thermal heated pool, on-site property management, recreation/social room with small library, workout room, and free Wi-Fi on the 1st floor. The property also offers a waterfront sun deck, shuffleboard, fishing dock with cleaning station and running water, BBQ grills and picnic tables. For an additional fee, boat slips, covered parking, kayak storage, garage parking spaces, and extra storage may be available, and are offered on a first come, first served basis. Recent updates to the building include interior and exterior painting, tile floor in the first-floor lobby and recreation room, attractive glassed reception area, new building-access security system, Miami-Dade hurricane-rated windows and doors on first floor, and remodeled gym with new, state of the art equipment. The monthly maintenance fee includes electric, water, cable TV, pest control, garbage service, A/C and heat maintenance, lawn/garden maintenance, and onsite property management. Horizon House is a co- op building, and owners are known as Shareholders. Stock certificates are issued rather than deeds. As such, your options for a traditional mortgage may be limited so please check with your lender. Unit rental is not allowed. Pets are only allowed if licensed in Florida as emotional support or service animals. Furnishings are negotiable. Home shown by appointment only.
| 3 weeks ago | Listing updated with changes from the MLS® | |
| a month ago | Price changed to $279,900 | |
| 5 months ago | Status changed to Active | |
| 5 months ago | Listing first seen on site |

Listing information is provided by Participants of the Stellar MLS. IDX information is provided exclusively for personal, non-commercial use, and may not be used for any purpose other than to identify prospective properties consumers may be interested in purchasing. Information is deemed reliable but not guaranteed. Properties displayed may be listed or sold by various participants in the MLS Copyright 2025, Stellar MLS.
Last checked: 2025-06-28 10:48 AM EDT


Did you know? You can invite friends and family to your search. They can join your search, rate and discuss listings with you.