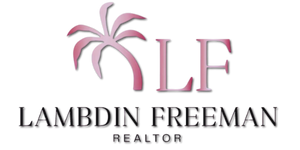Save
Ask
Tour
Hide
$250,000
69 Days On Site
505 67TH AVENUE 11ST PETE BEACH, FL 33706
For Sale|Condominium|Pending
1
Bed
1
Total Bath
1
Full Bath
560
SqFt
$446
/SqFt
1960
Built
Subdivision:
CAROL APTS CONDO
County:
Pinellas
Call Now: 727-871-6286
Is this the listing for you? We can help make it yours.
727-871-6286



Save
Ask
Tour
Hide
Mortgage Calculator
Monthly Payment (Est.)
$1,141Calculator powered by Showcase IDX, a Constellation1 Company. Copyright ©2025 Information is deemed reliable but not guaranteed.
Under contract-accepting backup offers. Gorgeous sunsets over the Gulf of Mexico, and walk or bike everywhere you need to go! Sweet beach condo is ideally located in Upham Beach. Walk to the beach, scoot next door to hear live music, take a quick stroll to many restaurants with water views, or take Free Beach Rides to the grocery. Parks are nearby, right on the Gulf, where you can watch dolphins, manatees, pelicans, and other Florida wildlife. The property features new A/C, an updated kitchen, and a bath. The unit is on the second floor. Room measurements are approximate. Turn Key.
Save
Ask
Tour
Hide
Listing Snapshot
Price
$250,000
Days On Site
69 Days
Bedrooms
1
Inside Area (SqFt)
560 sqft
Total Baths
1
Full Baths
1
Partial Baths
N/A
Lot Size
0.01 Acres
Year Built
1960
MLS® Number
TB8396000
Status
Pending
Property Tax
$604.58
HOA/Condo/Coop Fees
N/A
Sq Ft Source
Public Records
Friends & Family
Recent Activity
| a month ago | Listing updated with changes from the MLS® | |
| a month ago | Status changed to Pending | |
| 2 months ago | Listing first seen on site |
General Features
Acres
0.01
Direction Faces
Southeast
Foundation
Slab
Number Of Stories
2
Pets
No
Property Sub Type
Condominium
Sewer
Public Sewer
SqFt Total
560
Stories
One
Utilities
Cable AvailableCable ConnectedElectricity ConnectedSewer ConnectedWater Connected
Water Source
None
Interior Features
Appliances
Electric Water HeaterExhaust FanMicrowaveRangeRefrigerator
Cooling
Wall/Window Unit(s)
Flooring
Terrazzo
Heating
Ductless
Interior
Eat-in KitchenOpen Floorplan
Laundry Features
None
Window Features
Skylight(s)
Kitchen
Dimensions - 15x12Level - First
Living Room
Dimensions - 20x20Level - FirstFeatures - Bidet
Master Bathroom
Dimensions - 8x8Level - First
Master Bedroom
Dimensions - 20x15Level - First
Save
Ask
Tour
Hide
Exterior Features
Construction Details
Block
Exterior
BalconyCourtyardGardenLightingOutdoor GrillRain Gutters
Roof
Built-Up
Windows/Doors
Skylight(s)
Community Features
Community Features
Street Lights
HOA Fee Frequency
Monthly
MLS Area
33706 - Pass a Grille Bch/St Pete Bch/Treasure Isl
Roads
AsphaltConcrete
Senior Community
Yes
Township
31
Listing courtesy of CHARLES RUTENBERG REALTY INC 7276567570

Listing information is provided by Participants of the Stellar MLS. IDX information is provided exclusively for personal, non-commercial use, and may not be used for any purpose other than to identify prospective properties consumers may be interested in purchasing. Information is deemed reliable but not guaranteed. Properties displayed may be listed or sold by various participants in the MLS Copyright 2025, Stellar MLS.
Last checked: 2025-08-22 12:11 AM EDT

Listing information is provided by Participants of the Stellar MLS. IDX information is provided exclusively for personal, non-commercial use, and may not be used for any purpose other than to identify prospective properties consumers may be interested in purchasing. Information is deemed reliable but not guaranteed. Properties displayed may be listed or sold by various participants in the MLS Copyright 2025, Stellar MLS.
Last checked: 2025-08-22 12:11 AM EDT
Neighborhood & Commute
Source: Walkscore
Community information and market data Powered by ATTOM Data Solutions. Copyright ©2019 ATTOM Data Solutions. Information is deemed reliable but not guaranteed.
Save
Ask
Tour
Hide

Did you know? You can invite friends and family to your search. They can join your search, rate and discuss listings with you.